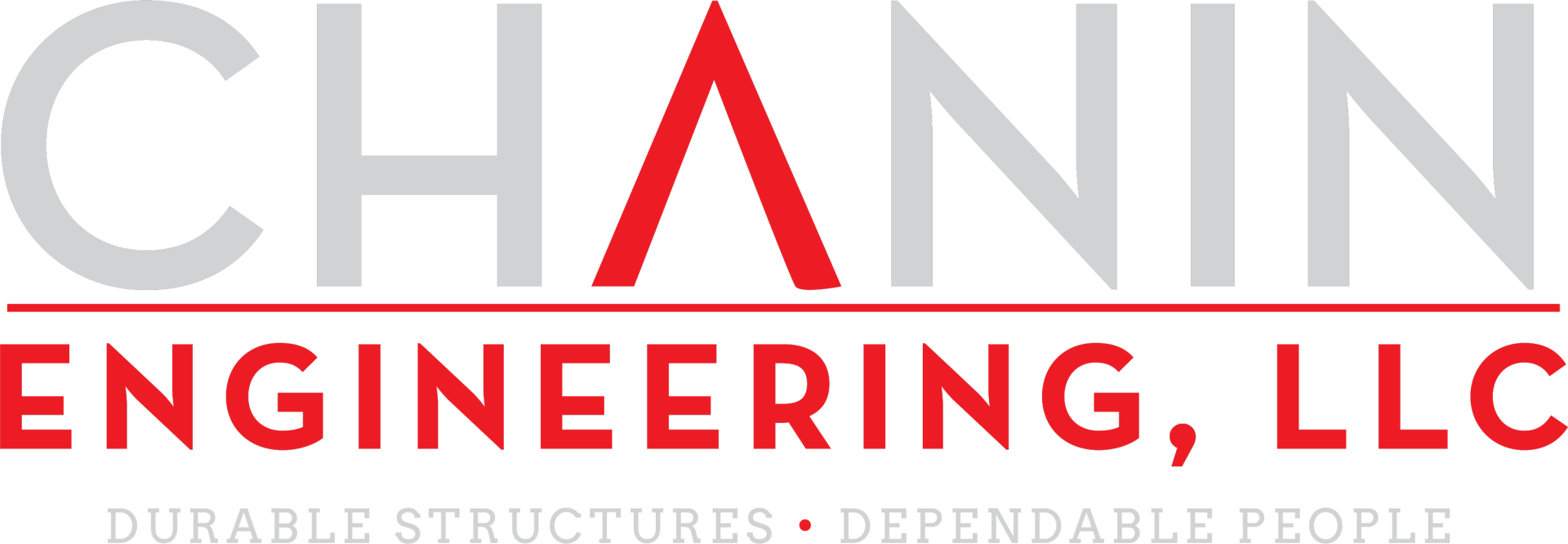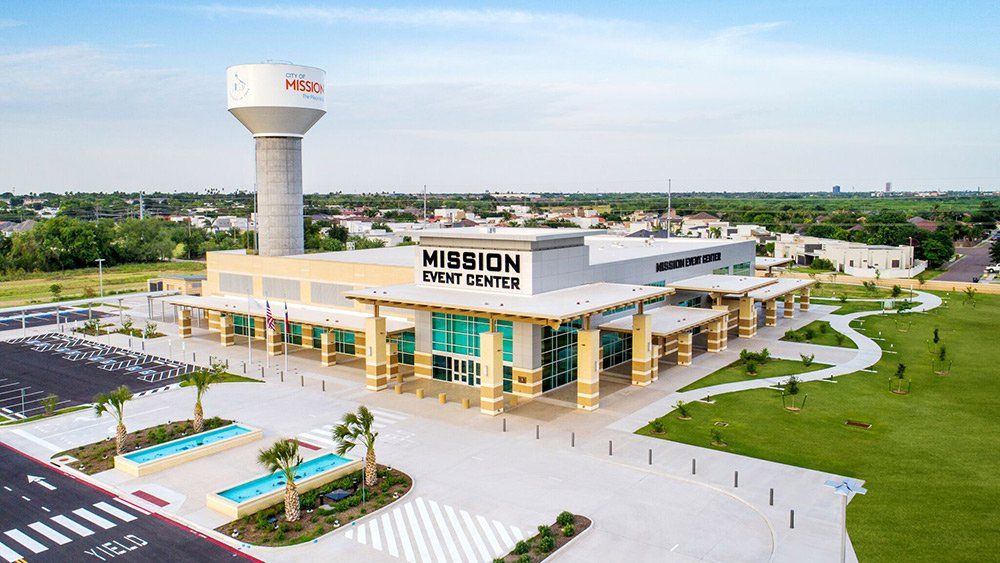City of Mission Event Center
PROJECT FEATURE
City of Mission - Event Center
CLIENT
ZDA Architecture
COMPLETION YEAR
2018
SQUARE FEET
40,000
CITY OF MISSION EVENT CENTER
The highly anticipated 40,000 SF facility was designed to cater to the City of Mission residents. The center is slated to become a beacon for the region that will host both corporate and social events. Structurally, the facility features CMU masonry walls, Cast-In-Place concrete header beams, structural steel canopy frames, and metal roof framing.

Whether it’s performing a building assessment or designing a complex structure, Chanin Engineering is committed to delivering prompt and consistent results of the highest standard, every time.
FIND US
McAllen Office
400 Nolana Ave, STE- H2
McAllen, TX 78504
(956) 687-9421
© 2025
Chanin Engineering. Another Brilliant Design By Fantich Media.


