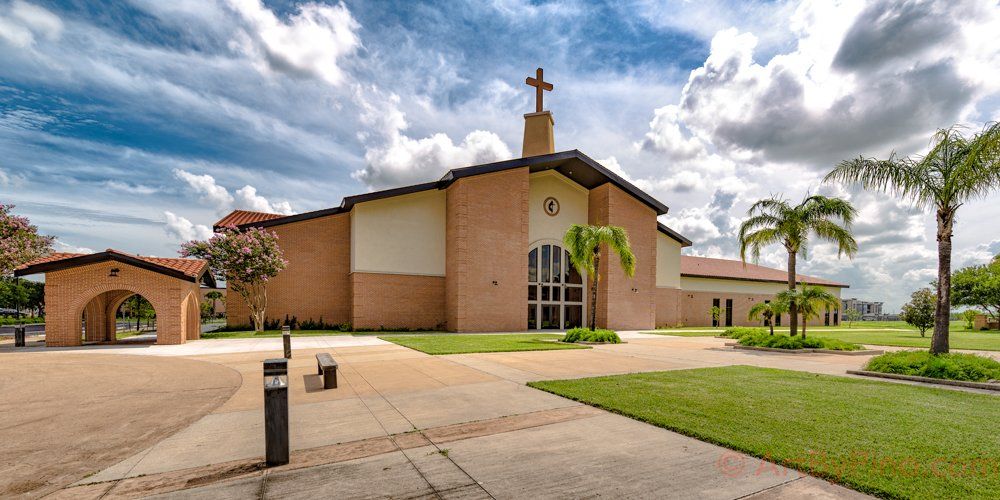PROJECT FEATURE
First United Methodist Church Sanctuary
CLIENT
Boultinghouse Simpson Gates Architects
COMPLETION YEAR
2018
SQUARE FEET
28,000
FIRST UNITED METHODIST CHURCH
Chanin Engineering provided complete structural services for the new, approximately 28,000-square-foot sanctuary. Structurally, the building is composed of slab-on-grade grade beams and square footings for the foundation.
The exterior walls for this project included metal studs and concrete masonry. The non-loading structural roof framing consists of steel beams and steel joists bearing on the structural columns.
The project is was completed in early 2018.
Image licensed for Chanin Engineering use only.

