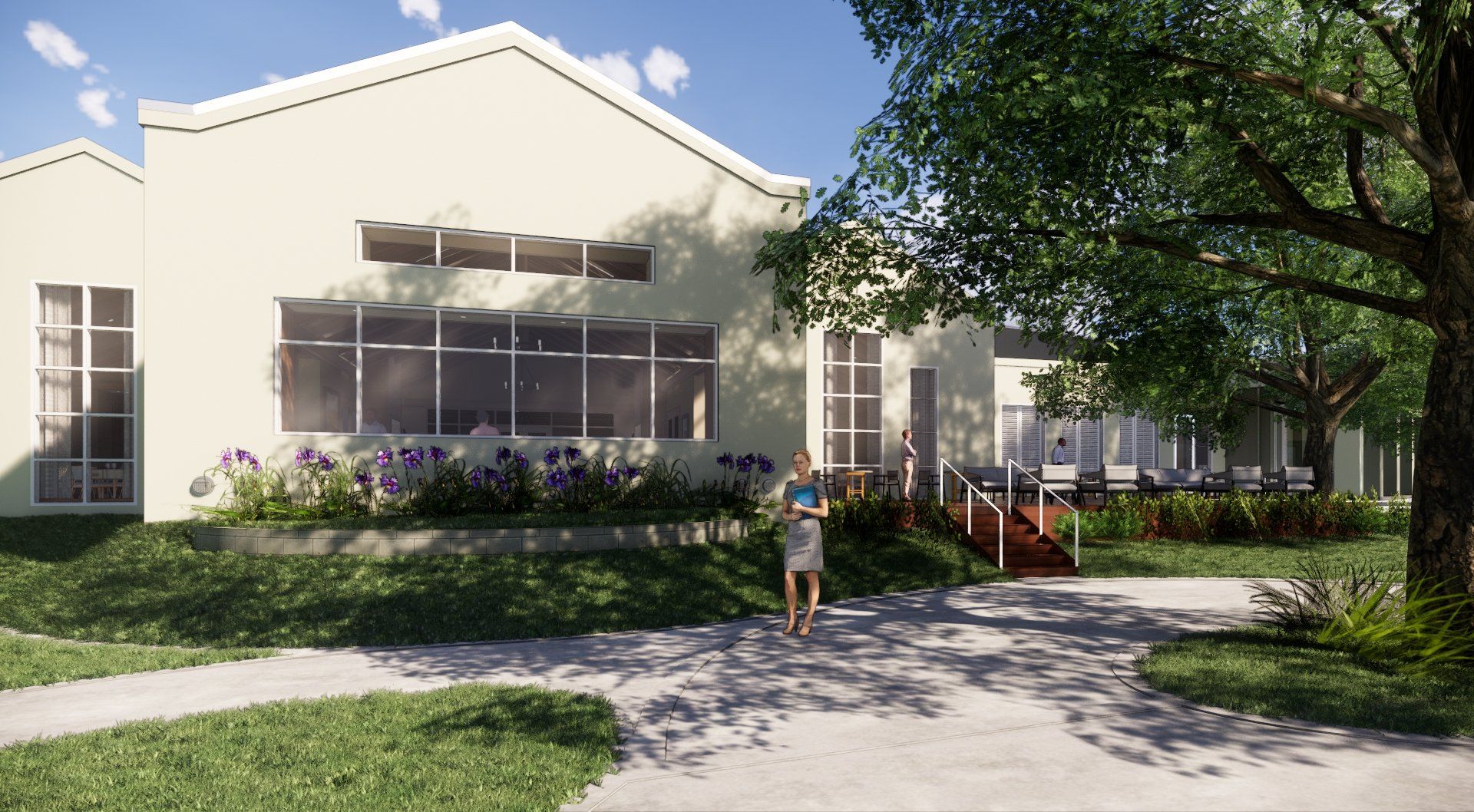PROJECT FEATURE
McAllen Country Club Expansion & Renovation
CLIENT
Kirksey Architecture
COMPLETION YEAR
2020
SQUARE FEET
16,000
MCALLEN COUNTRY CLUB EXPANSION
The existing McAllen Country Club is undergoing a fresh renovation that includes interior updates of approximately 13,300 SF that includes the Mesquite Room, Pecan Room, Hickory Room, Pre-function, Buffet Space, Restrooms, Ballroom, Oak Room, and Service Bar.
The project also includes a 1,400 SF addition for a New Members Bar & Lounge, a new 1,300 SF outdoor patio with stairs, and various miscellaneous structural framing retrofits for items such as a new retractable partition wall. Construction is estimated to be completed by early 2020. Rendered images by Kirksey Architecture.





