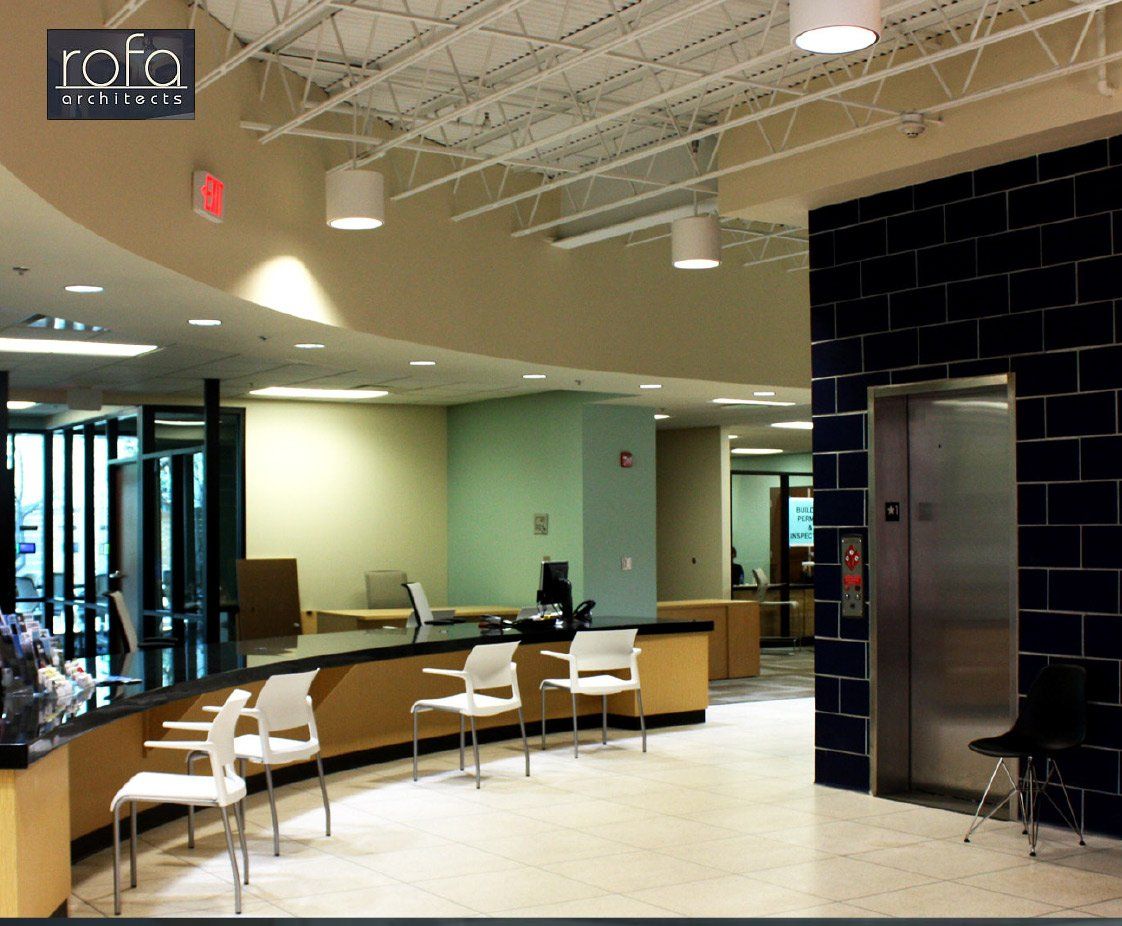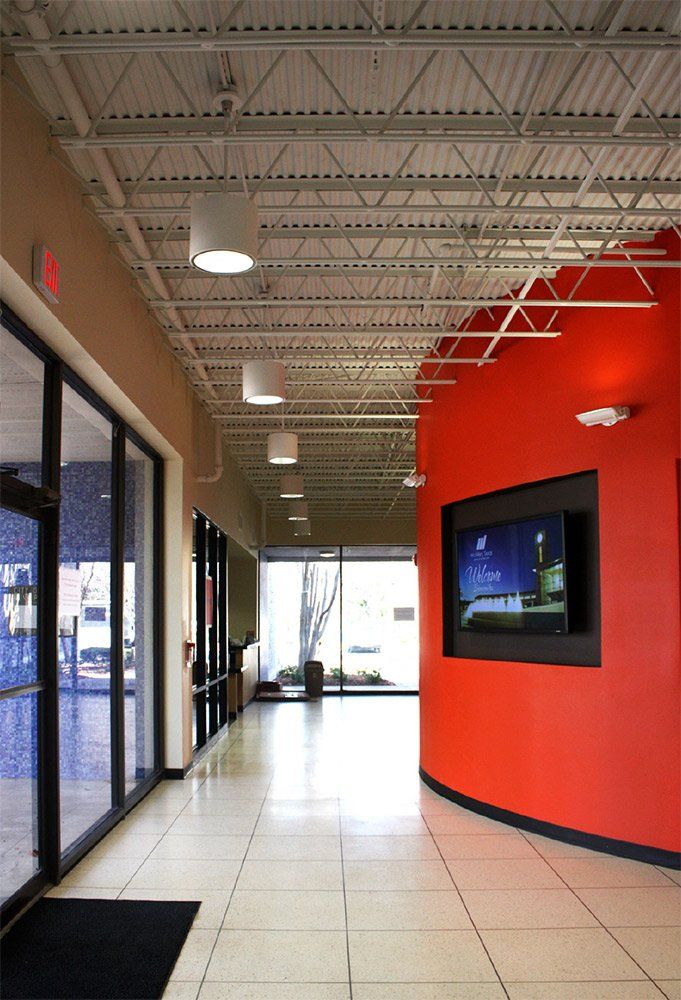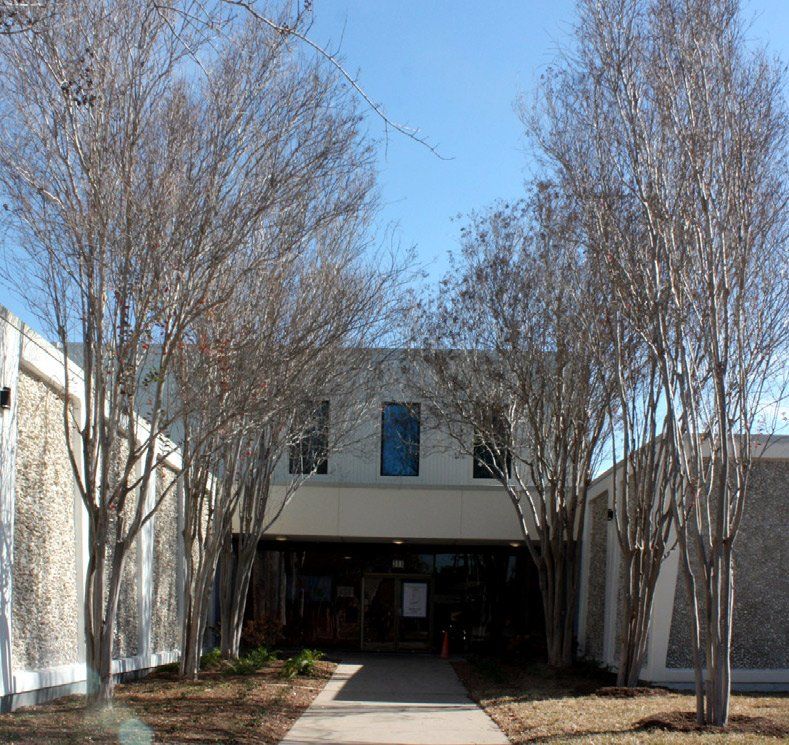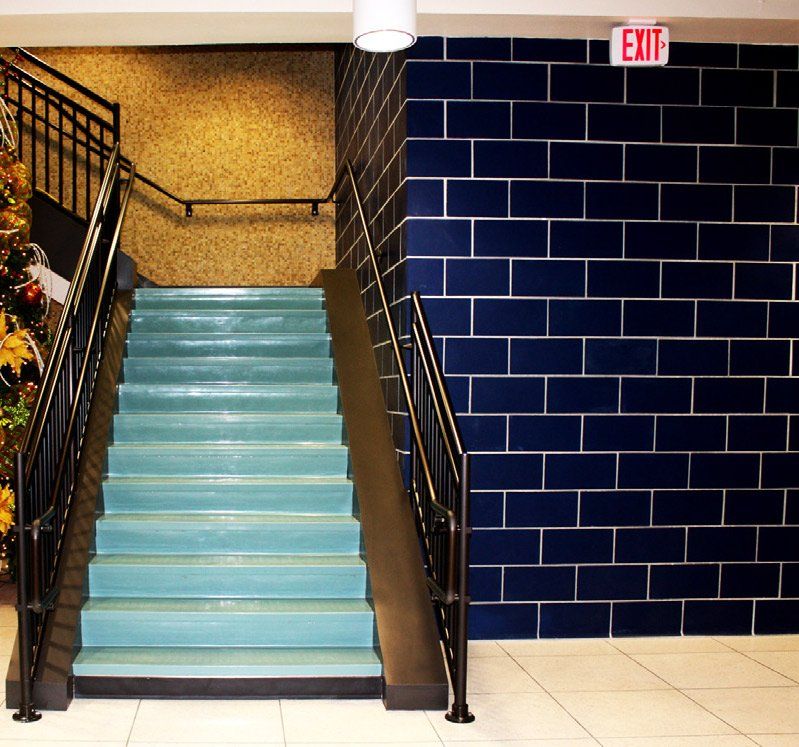PROJECT FEATURE
City Of McAllen - Development Services Center
CLIENT
ROFA Architects
COMPLETION YEAR
2013
SQUARE FEET
20,000
MCALLEN – DEVELOPMENT SERVICES CENTER
This project consisted of the structural design for the adaptive reuse of an existing tax office converted into a 20, 000 SF development services center. The project also consisted of new additions comprising of four new pods on all four sides of the existing structure. The renovation structure now features glass -walled conference rooms, an elevator to meet ADA compliance, and an open concept floor plan. The space alleviated overcrowding at City Hall and is the home of various municipal departments related to development services. The project was completed in December 2013.




