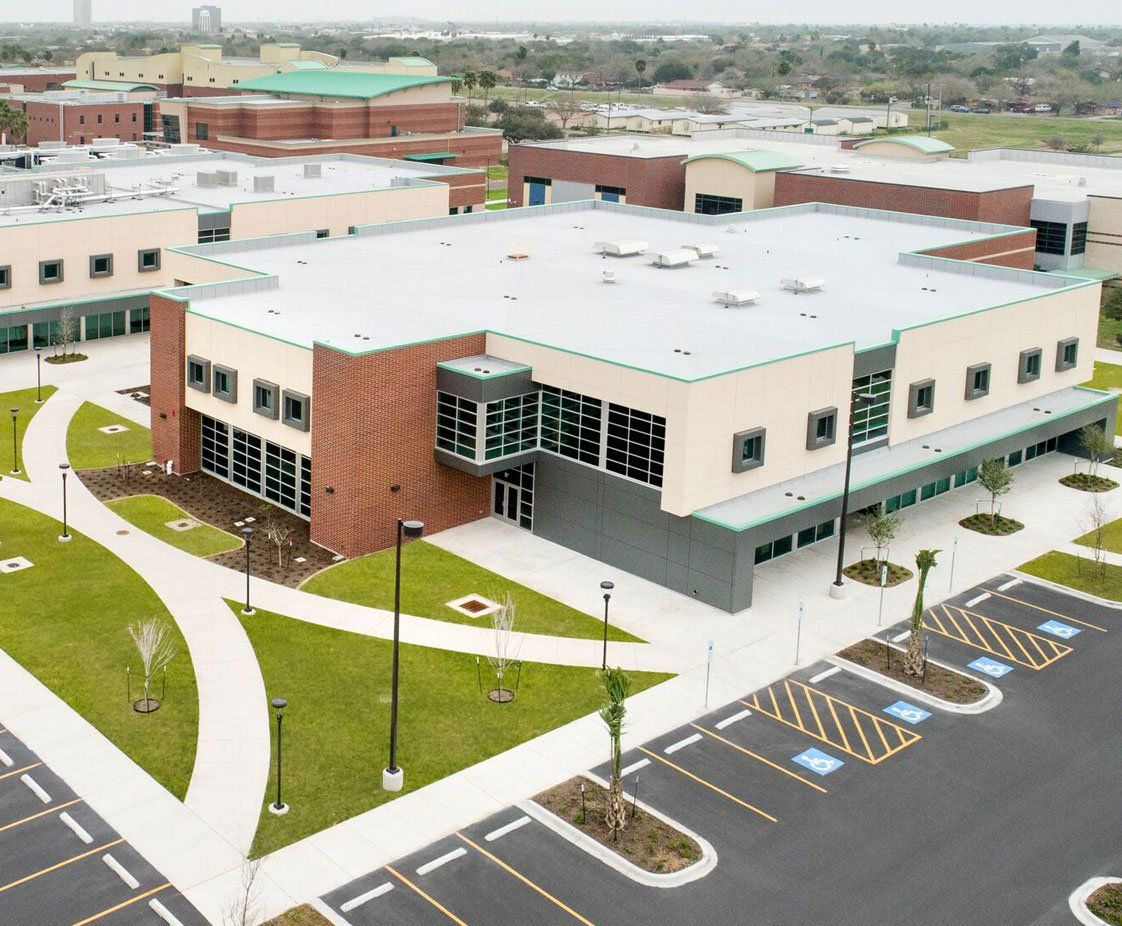PROJECT FEATURE
South Texas College—South Academic Building
CLIENT
Boultinghouse Simpson Gates Architects
COMPLETION YEAR
2018
SQUARE FEET
40,000
STC—SOUTH ACADEMIC BUILDING
Chanin Engineering provided the structural engineering design of the approximately 40,000 SF building. The facility was built in response to student enrollment growth. It houses general classrooms, computer labs, and faculty offices and conference rooms.
The structure consists of conventional steel and composite beam 2nd-floor framing. Construction was finalized in early 2018.

